search properties
Form submitted successfully!
You are missing required fields.
Dynamic Error Description
There was an error processing this form.
Los Angeles, CA 91331
$799,999
1201
sqft2
Baths3
Beds Welcome to 10246 Haddon Ave, a delightful residence that perfectly blends comfort and convenience. This lovely Cottage Home features 3 spacious bedrooms and 2 bathrooms, ideal for families or anyone seeking extra space. 2 Bedrooms and 1 bath are in the front house and 1 bedroom and 1 bath are in the permitted JR. ADU. As you enter, youll be greeted by a bright and airy living area that flows seamlessly into the dining space, perfect for entertaining. The kitchen has an ample cabinetry, and next is the formal dining room. Step outside to your private backyard, complete with a patio for outdoor dining and plenty of room for parking. This property also includes a detached One-car garage which has been made into a large bedroom. This home is situated on a quiet street, ensuring peace and tranquility. Conveniently located near parks, schools, and shopping, this home offers easy access to major highways and public transportation. Dont miss your chance to make this charming Pacoima residence your own! Please Schedule your private showing before is gone.

Lancaster, CA 93536
2395
sqft3
Baths3
Beds 3 bedrooms with a possible 4th bedroom, 3 bathrooms, and 2,395 sq. ft. of well-designed living space welcome you to 6652 Lacolle Place in Quartz Hill, a desirable single-story home set on an expansive 13,978 sq. ft. lot with endless potential. This thoughtfully laid-out home offers an open floor concept that seamlessly connects the main living areas, creating a warm and inviting environment for both everyday living and entertaining. The living room is anchored by a cozy fireplace, making it the perfect gathering spot for family movie nights or quiet evenings at home. The spacious kitchen features ample counter space and abundant cabinetry, ideal for home chefs, busy mornings, and hosting friends and family. One of the standout features is the massive primary suite, offering exceptional privacy and comfort. It includes a very large walk-in closet, a generous primary bathroom, and a separate water closet for added convenience. Two additional large bedrooms provide plenty of space for family members, guests, or home offices. A separate den located at the front of the home adds flexibility and can easily be converted into a fourth bedroom with the addition of a closet, making this home adaptable to growing or multi-generational needs. The attached two-car garage includes a third-car tandem option, perfect for extra storage, a home gym, or hobby space. Step outside to the oversized backyard, where the large lot offers ample room to design your dream outdoor space, including the possibility of adding a pool, play area, or entertaining patio. Situated on a quiet cul-de-sac, this h

Lake Forest, CA 92630
1965
sqft3
Baths3
Beds This well-located end-unit residence is situated within the Baker Ranch community and offers a functional floor plan with a desirable corner location that provides added privacy and abundant natural light. The main level features an open-concept layout with neutral tile flooring throughout the primary living areas. The kitchen includes granite countertops, a center island with seating, stainless steel appliances, and ample cabinetry, and opens seamlessly to the living and dining areasideal for everyday living and entertaining. Sliding doors extend the living space outdoors to a private patio area designed for indoor-outdoor enjoyment, featuring a covered outdoor section, hardscape surfaces, and low-maintenance landscaping. The second level includes a versatile loft space, a conveniently located laundry area, and three bedrooms. The primary suite offers a comfortable retreat with a walk-in closet and an ensuite bathroom featuring dual vanities and a walk-in shower. An additional upper-level flexible space provides further versatility and may be used as a media room, office, exercise area, or other functional living space, depending on buyer needs. The home benefits from thoughtful layout planning and functional features, which may include multi-zone climate control, electric vehicle charging capability, garage functionality enhancements, and smart or security-related components. All features, systems, and equipment are subject to verification and are offered as-is, with details to be confirmed by the buyer through inspections and seller disclosures. Residents of Baker Ranch
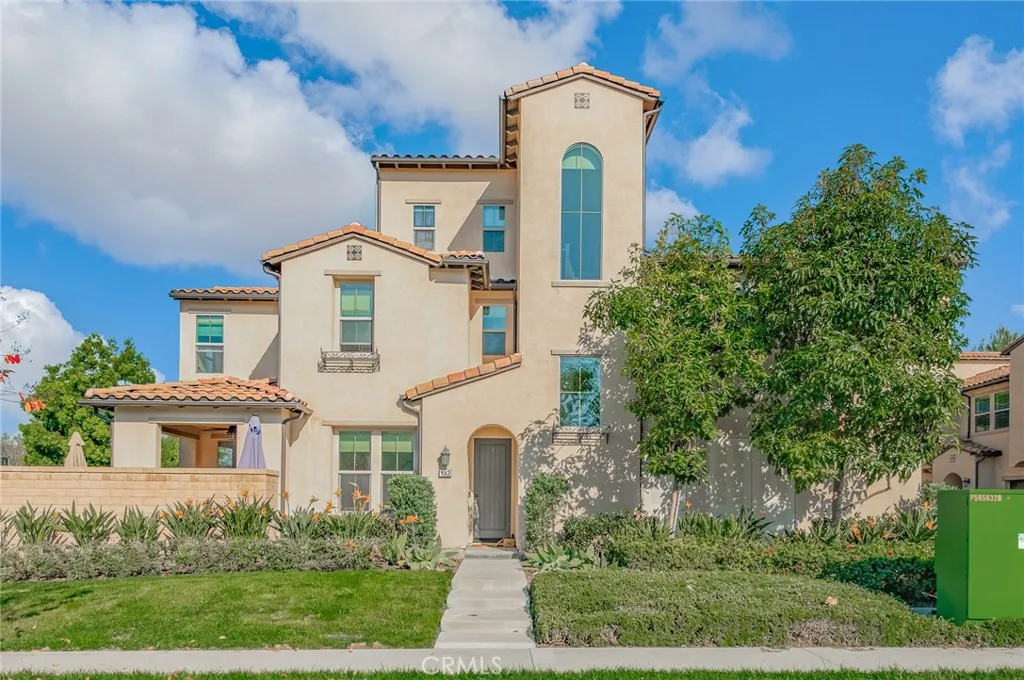
Fallbrook, CA 92028
3078
sqft3
Baths3
Beds Perched in the rolling hills of South Fallbrook, this single-story ranch estate captures the essence of countryside living with panoramic views that feel straight out of Tuscany. Set on just over an acre, centered around a beautiful remodeled pool and outdoor space the property offers a rare blend of privacy, scale, and easedesigned for those who value space without excess and refinement without complication. Spanning over 3,000 square feet, the home lives large yet remains warm and inviting. Vaulted wood-beam ceilings, rich hardwood floors, and a striking brick fireplace anchor the main living spaces, delivering both architectural character and real, functional heat. Natural light pours through newer vinyl windows, framing lush gardens and long-range hillside views from nearly every angle. The heart of the home is a thoughtfully updated kitchen, where custom cabinetry with pull-out drawers, granite countertops, a hammered copper farmhouse sink, and statement stove hood strike the perfect balance between timeless charm and modern convenience. Designed for connection, the kitchen flows seamlessly into expansive living and dining areasideal for hosting without ever feeling formal. The oversized primary suite is its own retreat, offering generous proportions, comfort, and privacy. Two additional bedrooms and well-appointed baths complete the single-level layoutperfect for easy, everyday living. Outdoors, the property truly shines. Pool features a new pebble finish and updated equipment anchors a beautifully manicured backyard built for entertaining, unwinding, and soaking in t
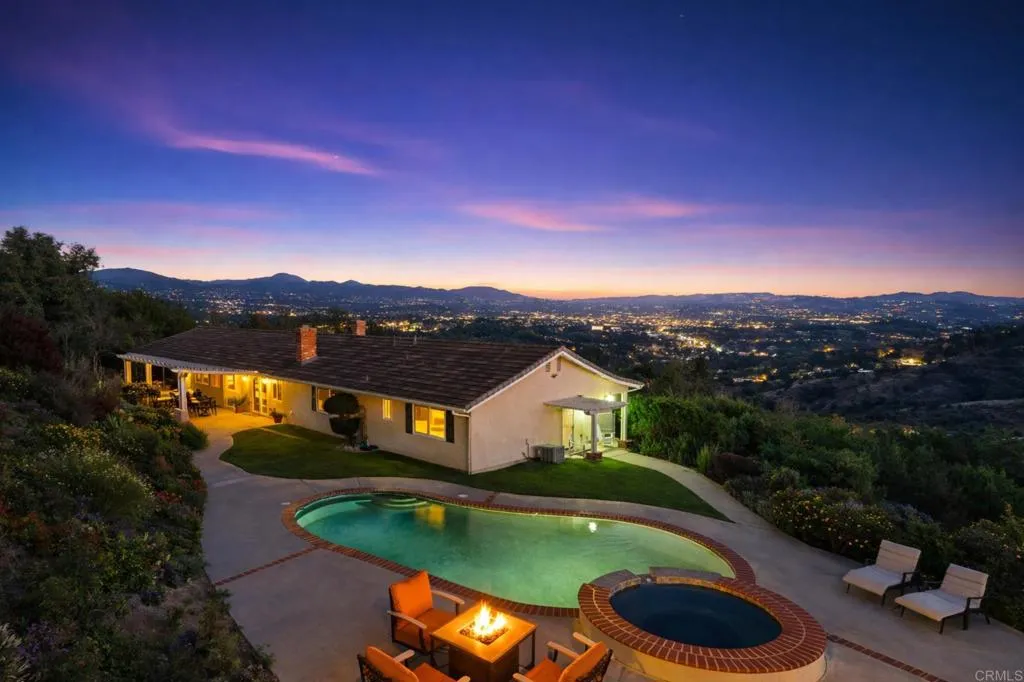
La Jolla, CA 92037
2714
sqft3
Baths3
Beds Be the first to live in this completely reimagined coastal residence, ideally situated in one of La Jolla’s most ultra-prime, walkable seaside locations—just steps from oceanfront parks, sandy beaches, award-winning schools, the San Diego Museum of Contemporary Art, and the boutiques and celebrated dining of the Village. Meticulously renovated from top to bottom, the home blends fresh modern elegance with inviting comfort. The main level features an open-concept design anchored by a chef’s kitchen with a dramatic waterfall island, custom cabinetry, and premium stainless-steel appliances, flowing seamlessly into the formal dining area and a light-filled living room with soaring ceilings and a fireplace. New electric shades, an AV system, and smart TVs are in place, while multiple balconies invite year-round enjoyment of ocean breezes. The lower level is dedicated to privacy and retreat. The primary suite offers soaring ceilings, two generous walk-in closets, and a spa-inspired bath with soaking tub, walk-in shower, and dual vanities. A hidden bonus room—ideal as a media lounge, office, gym, or library—adds flexibility. Two additional bedrooms, a beautifully appointed bath, and a laundry room complete the level. Outdoors, a private side yard provides a serene setting for morning coffee, entertaining, or simply enjoying the sun and soothing sounds of the surf. This is a rare opportunity to own a pristine, never-lived-in residence in one of La Jolla Village’s most coveted locations. ***Seller carry-back partial financing available.***
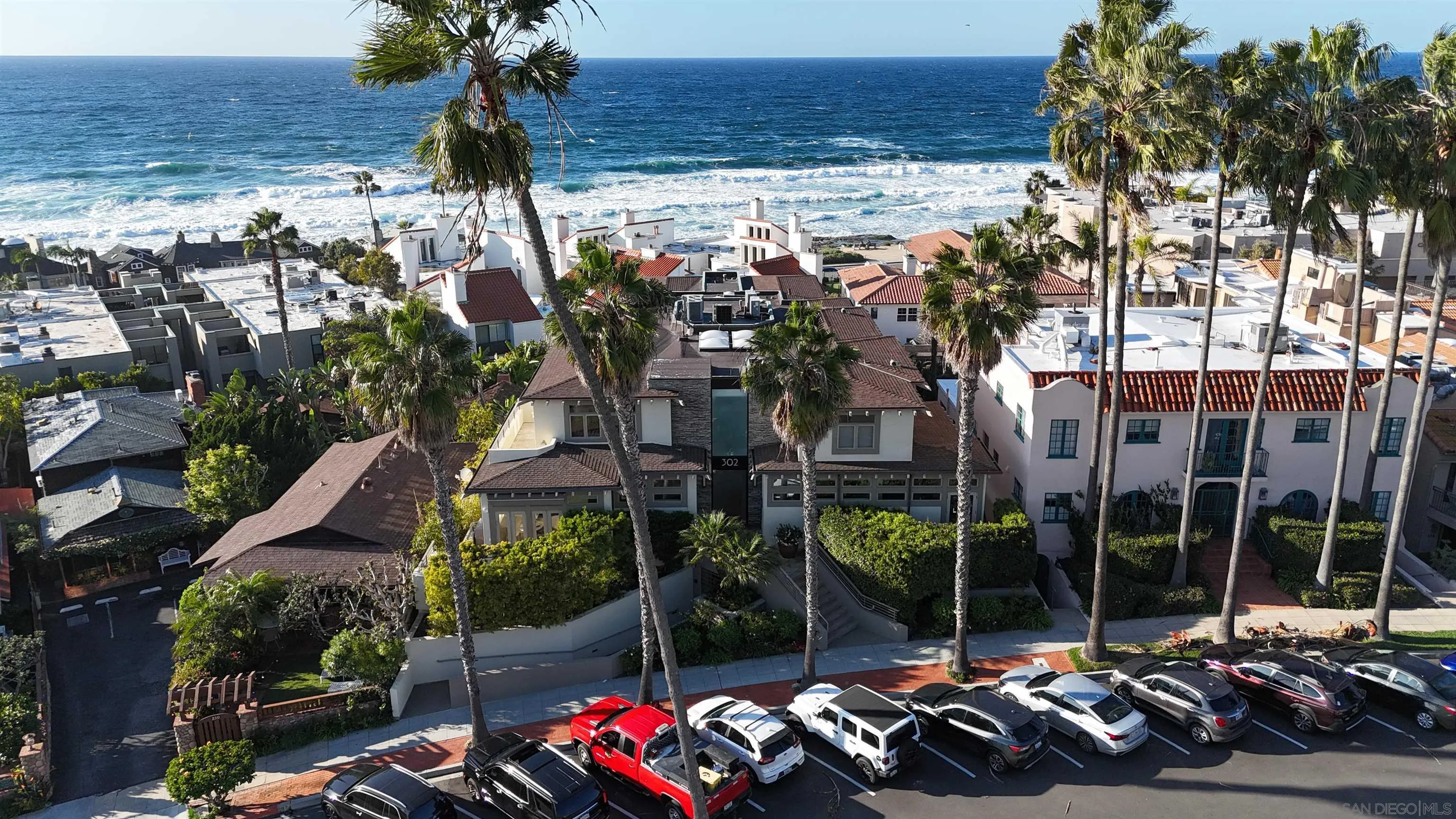
Wildomar, CA 92595
3107
sqft3
Baths4
Beds Tucked at the end of a peaceful cul-de-sac, this beautifully maintained single-story home offers a rare blend of space, comfort, and quiet charm, where neighbors still wave and everyday life feels just a bit more relaxed. Set on nearly half an acre of flat, fully usable land, the property features 4 bedrooms plus a dedicated office, 3 bathrooms, and over 3,100 square feet designed for both connection and comfort. Inside, soaring ceilings create an airy feel, complemented by rich millwork, upgraded baseboards, and elegant quartzite flooring flowing through the main living areas. The remodeled kitchen anchors the home with an oversized island, crisp white cabinetry, quartz countertops, stainless steel appliances, and a sun-filled breakfast nook, opening seamlessly to the family room with fireplace, ideal for gatherings both large and small. The primary suite is a true retreat, featuring a coffered ceiling, direct backyard access, dual vanities, soaking tub, and walk-in closet. Secondary bedrooms are generously sized, including a private guest wing with a remodeled bathroom and walk-in shower. Thoughtful upgrades continue throughout, from wood flooring and custom carpeting to built-in cabinetry and storage in the three car garage. Step outside to an entertainers backyard designed to be enjoyed year-round, with an expansive covered patio, built-in BBQ island with sink and refrigerator, and multiple seating areas shaded by mature trees. The grounds include ten producing fruit trees (lemon, lime, orange, pomegranate, grapefruit, and fig), along with fragrant rosemary and more tha
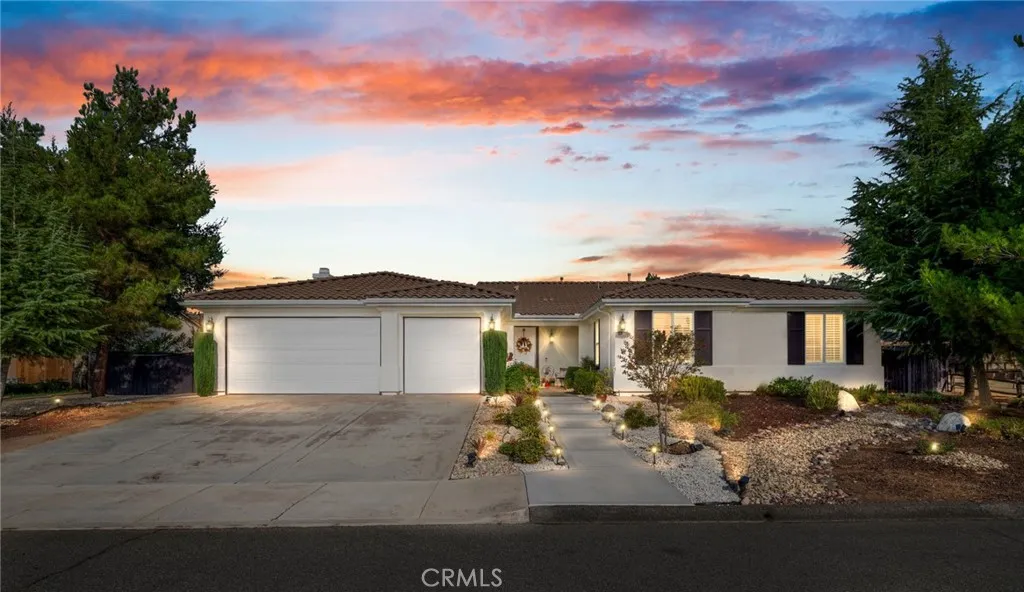
Santa Monica, CA 90404
1387
sqft3
Baths2
Beds Tucked behind gates on a serene, tree-canopied street, this sophisticated end-unit condo offers something increasingly rare in Santa Monica: privacy that doesn't sacrifice walkability. With a 90 Walk Score, everything you needfrom morning coffee to evening plansis steps from your door. Fully reimagined in 2023, the home features dual primary suites, each with spa-caliber baths and walk-in closets that actually fit your wardrobe. The main level unfolds with vaulted ceilings and abundant light, anchored by a fireplace and flowing seamlessly into a chef's kitchen with upgraded granite and high-end finishes. Slide open the doors to your private patioyour new favorite room for morning espresso or sunset cocktails. Skylights flood the staircase with natural light, while oversized windows frame views of the manicured grounds. Thoughtful upgrades include new flooring throughout, convenient upstairs laundry, and two side-by-side gated parking spaces with extra storagea luxury in itself. The location speaks for itself: Whole Foods for your pantry, Third Street Promenade for your weekends, the beach for your soul. All within the coveted Santa Monica-Malibu School District, and minutes to SMC and UCLA. Just six units in the complex means you'll know your neighborsor enjoy the peace and quiet. This is the Santa Monica lifestyle you've been waiting for. See it this week.
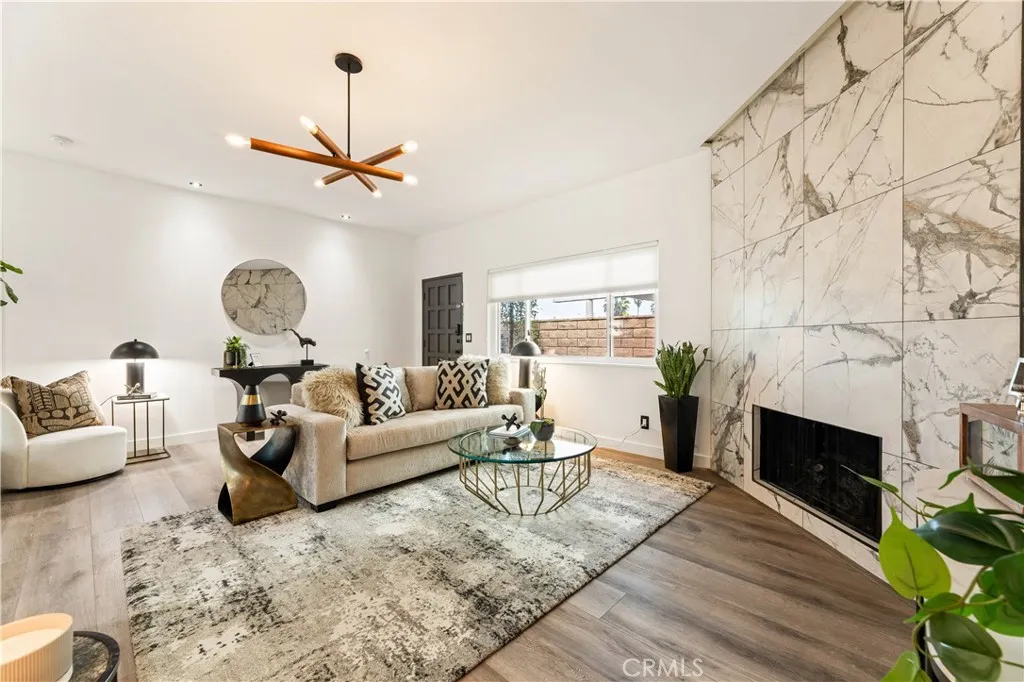
Fountain Valley, CA 92708
2245
sqft4
Baths4
Beds Throw away your checklist, because this home has it all. This beautifully remodeled, single-level home offers four true primary bedrooms, each with its own fully remodeled en-suite bathroom, making it ideal for family living, hosting guests, or accommodating multigenerational needs. Every bedroom has its own bath, adding both comfort and privacy. The great room welcomes you with a striking stone fireplace and picture windows that overlook the front yard and fill the space with natural light. An elegant breakfast bar flows seamlessly into the dining area, creating the perfect setting for everyday meals and memorable gatherings. The chefs kitchen blends function and style with generous quartz countertops, crisp white shaker cabinetry, a gas cooktop, stainless steel appliances, and a window overlooking the backyard, perfect for keeping an eye on kids or guests outside. Luxury vinyl flooring runs throughout the home, delivering a clean, modern look with durability for daily living. A dedicated indoor laundry room offers extra storage and a convenient folding station. The oversized two-car garage provides ample space for vehicles, sports equipment, bikes, or camping gear. Central air conditioning and PAID for solar keeps you cool all year. Outside, the wrap-around yard is built for entertaining and features an outdoor kitchen with two BBQs, a cooktop, granite countertops, and seating for friends and family. Just down the street, a neighborhood park completes the picture, offering a great place to meet neighbors, enjoy weekend playtime, or take evening walks. This home offers mor
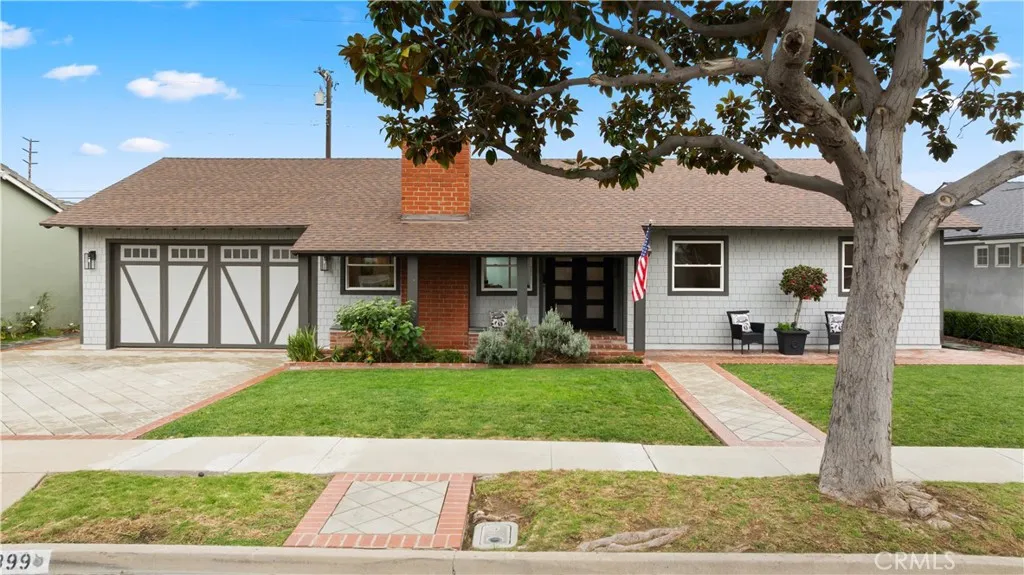
Rancho Santa Fe, CA 92067
9932
sqft9
Baths5
Beds Located at the end of a quiet cul-de-sac in the heart of the Covenant, this exceptional Spanish Revival estate offers approximately 10,000 sq. ft. of luxury living on 1.77 private acres with sweeping western views. Designed and built with extraordinary attention to detail, the home seamlessly blends historic architectural integrity with modern functionality, creating a timeless Rancho Santa Fe retreat. The main residence features an oversized primary suite with dual bathrooms and walk-in closets, fireplace, coffee bar, and a covered veranda overlooking the backyard. Secondary bedroom suites are all generously sized and privately situated, each with convenient access to the state-of-the-art home theater. Custom finishes throughout include arched hallways, groin-vaulted ceilings with herringbone brick detailing, exposed wood beams, hand-carved stone fireplaces, reclaimed oak and chestnut flooring, leathered Saltillo tile, hand-painted Mexican tiles, and custom wrought-iron railings and gates. Intimate courtyards and covered loggias create seamless indoor-outdoor living in true California hacienda style. The resort-style grounds feature a 1 bd 1 bath guest house, resort style pool, sports court, chicken coop, expansive patios, manicured landscaping, and serene outdoor entertaining areas, all set within one of Rancho Santa Fe’s most coveted and private Covenant locations.
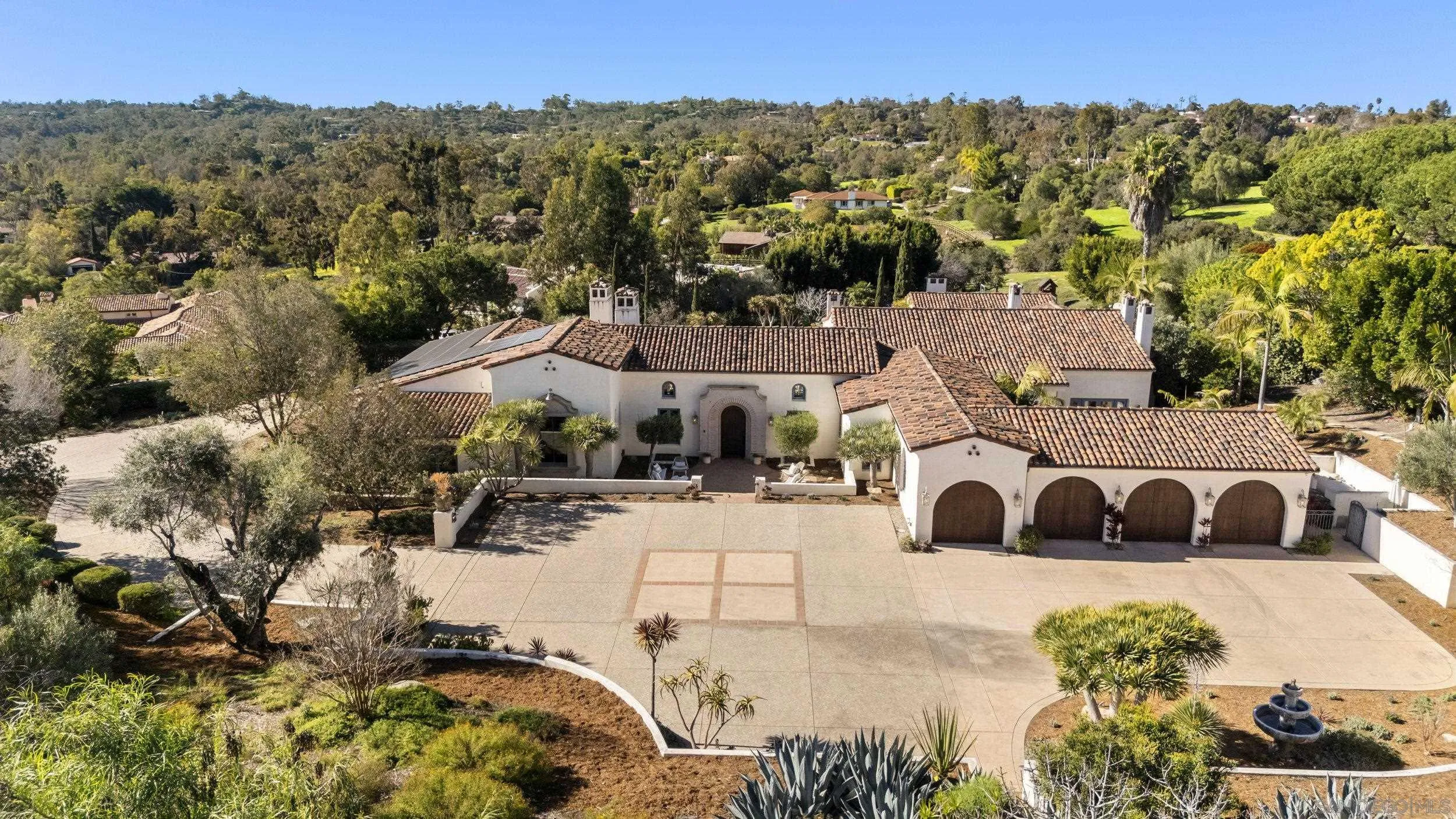
Page 0 of 0


